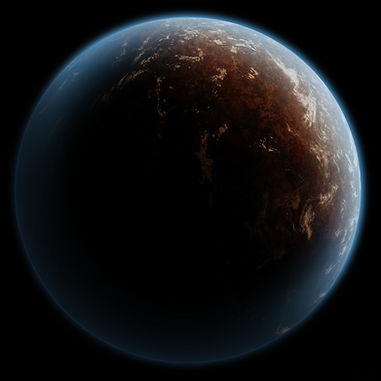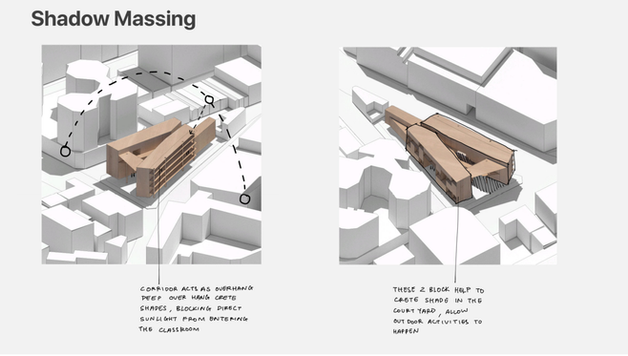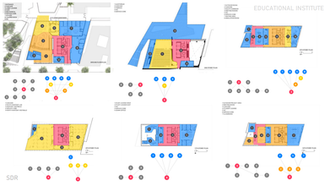
SYMBIONT
The Symbiont is a 6-Storey institutional building located along Selegie Road. The site is nested within the Bras Basah Planning area, along with other neighboring schools such as SOTA, Lasalle and NAFA.
Site: Selegie Road / Prinsep Street
Client: Local University
Category: Institutional, 6 Storey
Building Height: 30 m
Site Area: 4221.58 m²
Permissible GFA: 13 509 m²
Planning Area: Rochor Planning Area
Geo Location: 1°18'01.8"N 103°51'01.0"E
SKILLS
Architectural Design
Architectural Rendering
Architectural Diagramming
Architectural Detailing
Architecture Model Making
Parametric Modelling
Wind Tunnel Simulation
Essay Writing - Henri Lefebvre
Space Syntax
Site Analysis
Laser cutting
3D Printing
Technical Compliance (BP, FSSD)
TOOLS
Rhino 7 Beta
Rhino Inside Revit
Grasshopper
LunchboxML (Machine Learning)
Autodesk Flow
Autodesk Revit
Adobe Illustrator
Adobe Photoshop
Notion
Miro
TIMELINE
Year 3 (Final Year)
2020 Jun - 2021 Feb
FUTURE SCHOOLS : A LEARNING HUB
What does the future of school look like? The 2020 pandemic, has shown us a drastic shift from schools from instruction-based learning towards student-based learning. Notwithstanding the discomfort and inconveniences the pandemic has caused us, it has also forced upon us a revolutionary push towards adopting technology, shifting us away from conventional means of interacting with people and the space around us. Inevitably, this has also given us designers a new challenge, to envisage an uncertain future with present new normals; whether or not people can't wait to go back to the way we used to be, or whether new norms are here to stay.


IMAGE OF THE CITY
After reading Image of the City by Kevin Lynch, we studied the site according to the elements specified. For the element of Path, we identified Queen Street as it best captures the image of Rochor. Moving along it, we see repeating elements of Civics/Arts as well as commerce. These elements repeat themselves giving a reiteration of the qualities. We chose Laselle as the element of landmark due to its imposing, black form. Located outside the train station exit, it also serves as a visual anchor giving it significance.
The edge was identified as Bras Basah Rd, as a large major road dissects the street. It also marks a density shift which can be seen from the figure ground diagrams and felt on the street. The node was chosen to be Waterloo street for its high concentration of activity, with temples drawing large amounts of visitors and devotees.
A thematic continuity; the mix of old and new, repurposing and gentrification appears to be a common theme among the district. Rich colours and patterns along with an attempt to renew old buildings via bright splashes of colour creates a unique atmosphere, distinguishing it from other shopping districts like Orchard. The district elements are anchored with its artistic presence.
DEVELOPMENT OF URBAN FORM
Upon understanding how the site has a varied mix of old and new, I decided to create an urban morphology diagram to map the developmental history of the district through various key eras in the development of Singapore. This diagram exemplifies the dynamic site we have to work with, with a rich heritage and history; unlike a tabula rasa site where everything is new and polished.

SITE STUDIES : SELEGIE
Through rigorous studies of the site, we tapped into various simulation software to better understand the existing site climatic conditions as well as technical limitations; such as the way in which at least 60% of the building's facade has to abut the site boundary. This would give the building a very boxy form as much of it can only follow the site outline.
ENVIRONMENTAL ANALYSES
Wind Simulation (Flow)
Solar Simulation (Curic Sun)
Shadow Simulation
Urban Grain Analysis
Massing Design Response
Zoning Studies
Weather Data
TECHNICAL ANALYSES
Planning Parameters
Height Control
Plot Ratio
SCHEMATIC DESIGN
The chosen design methodology for this project was Biomimicry of the Venus Flower Basket, with the case study of Kaohsiung Port Terminal by Reiser + Umemoto.
BIOMIMICRY
The organism I studied was the Venus Flower Basket, scientifically known as the Euplectella aspergillum. It has evolved a silica skeleton that balances material weight while having maximum structural strength.

Venus Flower Basket features a porous structure.
Image by Espen Rekdal Photography (2017)

The large glass sponge hosts symbiotic relationships with surrounding creatures. A Golden crab is observed here (Chaceon fenneri). Image by NOAA

To my interpretation, it is not just about having diagonal cross bracing, but also doing so in an efficient manner to balance material weight and structural strength.
This efficient structural system has been incorporated into many well known structures. 30th St Mary Axe, Foster + Partners

The movement from one space to the other is very direct; there is little to no meandering. Circulation diagrams show the various pathways and modes of movement inside the terminal.
PRECEDENCE STUDIES
The space syntax is also used to analyse the Educational Institute study; the Roy and Diana Vagelos Education Centre by DS+R. Through the syntax, we are able to see the way in which spaces are interconnected within the vertical school, with more intimate spaces closer to the edges as compared to gathering spaces, which are more central in the plan. This later informs the positioning of key spaces within the Symbiont.
The Roy and Diana Vagelos Education Centre extends campus activity with a network of study spaces for learning and collaboration. The stair is not merely a circulatory element. It is investigated a protagonist; a form of activating and engaging with the space.
Generates chance encounters and unstructured learning, to eradicate structured thinking processes - by having learning directed by the learners themselves.

For much of the past century, science and technology has led to leaps in societal advancements. However, the human proclivity to ignore nature has left behind much environmental degradation.
The school pedagogy is then conceived to combine the faculties of science, technology and society with a foundation of environmental studies. Together, these schools work together to tackle environmental challenges we will face in the future.


PLANET ANTHROPOCENE

PLANET MODERNITY
PLANET TERRESTRIAL

DESIGN OF PROGRAMS
With reference to “We Don’t Seem to Live on the Same Planet” –
A Fictional Planetarium by Bruno Latour
For a long time, the field of science and technology has brought forth many societal advancements. However, the human proclivity to ignore nature has left behind much environmental degradation. That represents planet modernity, where Earth is being exploited for its resources. On planet Anthropocene, there is still a polarity between nature and humans.
What the Symbiont strives to be, is planet Terrestrial where there is a symbiosis of different stakeholders achieving a certain balance in its ecosystems.
CONCEPTUAL SKETCHES


Existing site movements

Stacking & overlapping of volumes (Massing)


Circulation within void and space
Directions and movements

Activities and programs along a central loop





MASSINGS
Exploration of interconnected volumes, spatial continuity and dynamic forms which bifurcate and converge, with the intent to create a continuous movement across spaces within the Symbiont.
Sloping volumes and the element of courtyards are also introduced to channel people from various entry points into the building. The massing attempt to capture the human movement along its perimeter.
CONNECTION
MOVEMENT
DYNAMIC
SPATIAL
CONTINUITY
EXOSKELETON
VOIDS
BIFURCATING
ELEVATION
INTERLOCKING
ORGANIC
CURVALINEAR
ENTRY
IN-BETWEEN
SPACE
COURTYARDS


Zoning of spaces (Schematic)

STRUCTURAL DESIGN
Using Grasshopper, I explored the using computational parameters to create a diagrid structure for the Symbiont. The dynamic spaces are a direct result of using this structural exploration.


Diagrid structure created with Rhino + Grasshopper

Structure was a strong focus at this stage of the design, as it directly influences the spatial conditions which follow. The columns are expressed as part of the space rather than concealed, enclosing the skin of the building like an exoskeleton.



DETAILED REDESIGN
Featuring a reworked structure and sliced floorplates, the redesign features light shafts that introduce indirect daylight into working spaces. The facade, form, space and structure of the Symbiont was reworked to satisfy local guidelines while holding onto its vision of dynamic form and space.

The building engages in a creative play of form, by slanting parallel to the site boundaries rather than perpendicular to it. This allows us to retain the building’s dynamic form while adhering to the 40/60 facade-boundary adherence regulations.



SPATIAL ECOLOGIES
After reading The Production of Space - Henri Lefebvre 1974, an essay was written to reflect upon the philosopher's writings. The essay seeks to understand the five key ideas extracted from The Production of Space (1974) by Henri Lefebvre by analysing them against present-day examples of monumental spaces as well as pseudo-monuments and their shortcomings.
Secondly, it is used to analyse the design of the Symbiont, a School for the Environment. It is discovered that monumental spaces require the activation and engagement of all three dimensions of spatiality while making use of the key ideas which are key in defining monumental spaces.
This essay provides explorations of the practical implementations of the five key elements in the design of the school.

FACADE DESIGN
The Glass Fibre Reinforced Concrete (GFRC) facade of the Symbiont is a perforated skin that belts around the exterior of the school. It responds directly to filter out harsh daylight as well as unpleasant views from the surroundings. At the same time, it redirects views inwards to the daylit central atrium. The parametric skin adapts to shadow studies of the site, with apertures that vary in response to how much sun/shade that part of the building receives throughout the year. Using Rhino/Grasshopper with Lunchbox (Machine Learning) plug-ins, point attractors were used to achieve this effect.

3-Dimensional slanting plane

Scaling attractors applied to plane

Panellisation and creation of facade panels

FINAL
DESIGN
Should knowledge be confined to four walls? Being a school for the environment, it has to engage its surroundings in a symbiotic manner. The school is conceived as a holobiont, which utilises a central space to synthesise relationships, narratives, and within itself, inviting everyone to participate in the collaborative ecology as a whole.


UNFOLDING NARRATIVE STRUCTURES
This illustration shows visual trajectories within the central space. The journey goes up into the new ground plane on the second floor; a public living room, or a concourse where everybody would gather around. The journey then continues upwards, in the form of bridges that are arranged in a way allowing visual trajectories and overlooking into the atrium.
This eventually terminates at the feature space on the top. If students are presenting along the bridge, students from other faculties or members of the public are some of the entities that could listen in. As a result, this helps train students to become more confident speakers as there are unfamiliar faces around them. Another example would be local initiatives; such as edible garden city or ground-up initiative. The symbiont can be a place where industrial entities, students as well as the local community can be invited to learn with the open facilities, creating an interesting ecosystem within the school.



VIRTUAL CLASSROOMS, PHYSICAL SPACE
While faced with the pandemic, we begin asking ourselves some very pertinent questions. Such as, why would we still want to go to a classroom, when many higher institutions have begun shifting learning to online and virtual spaces. When we compare the benefits of virtual and classroom spaces, the benefits of one-way interactions such as lectures, allow the benefits of virtual environments to outweigh physical environments. Additionally, in a world where technology continues to alienate us while simultaneously connecting us, where does the school position itself as the physical entity? The symbiont then is seen as a facility, where students come to network, to interact, rather than a classroom where they have to go to all days of a week.


PRESENTATION BOARDS
The presentation spread employs a skeuomorphic design style, designed to separate various information on the 6 A0 boards into individual information panels. Distinctive padding is used with a depth effect, giving the illusion of floating/raised panels. Along with watercolour brushes being used to shade the panels, a fine grain texture is also applied to give it an additional layer of grunge. A level of information/visual hierarchy is also used to order the panels, with the largest key information panels to the top.


RENDERING POST-PROCESSES
The complimentary colours, copper and azure are strongly associated with opposing concepts; the school and its existing surroundings. This colour-grading technique is used to bring about a strong contrast. A day-to-night render was experimented with. With lightings, reflections and other entourage elements added in Photoshop. LUT colour grading was also used. with reflections and bloom effects added onto the main render.






















































